Silver Saddle Lane, Rocklin CA 95765**RENTED**
Enter your front door to a formal living room to your right and formal dining room to your left. A separate butlers pantry leads you from the dining room to the large open kitchen. The kitchen is equipped with granite counter tops, lots of cabinets, closet pantry, Stainless steel appliances, center island with double basin sink, and all this is completely open to the living room and breakfast nook. The living room has built in surround sound with gas inset fireplace and lots of windows with plantation shutters. Towards the stairs at the front of the home you have access to a court yard on the side of the house with covered patio with ceiling fan. The back of the home still on the first story has a full size bathroom and bedroom perfect for guests. The laundry room is also down stairs just outside the access to the garage. A large backyard is just off the breakfast nook with lots of space for the kids to run and play. Upstairs you will find 3 bedrooms and the master suite. The master suite has a large on-suite bathroom with separate sink vanities a center soaking tub, walk-in shower, and walk-in closet. 2 bedrooms share a jack-n-jill bathroom and another full bathroom is located in the 3rd bedroom. Just for added space, a spacious loft is located upstairs with lots of light and overlooks the staircase. This home has access to the clubhouse and all amenities of Whitney Ranch. The owner will pay HOA dues and also landscape maintenance. Tenant is responsible for all utilities. Inquire about pet policy. Applicants 18 years and older will need to fill out an application online at www.irentnorcal.com and will be subject to a NON-REFUNDABLE application fee of $35. Qualified applicants must prove income of at least 2.5x's the monthly rent and will need to pull a 700 credit score or better. This home will be available June 1, 2018.
Whitney Ranch Spacious 5 Bedroom Home with Loft!

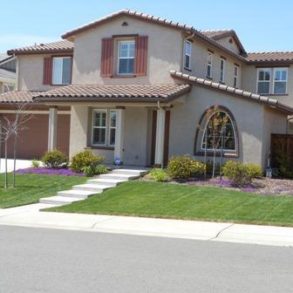

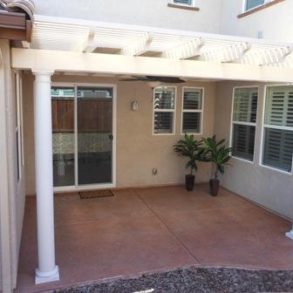
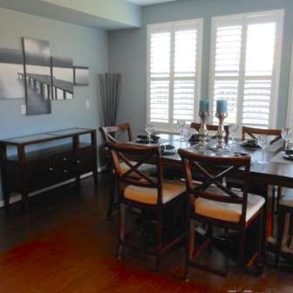
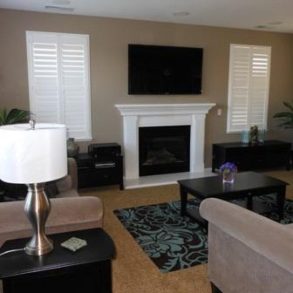
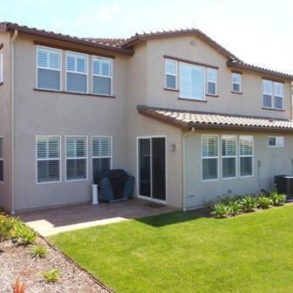
Connect with Us!